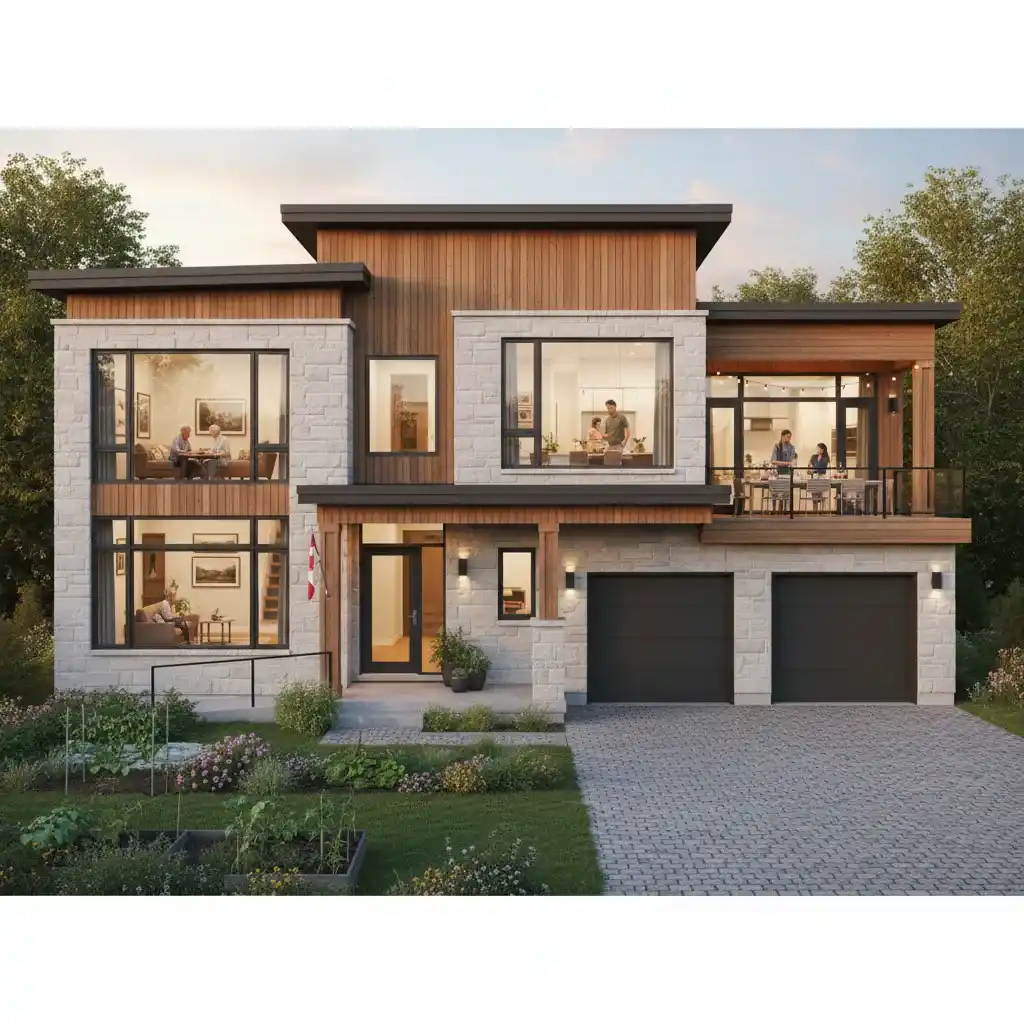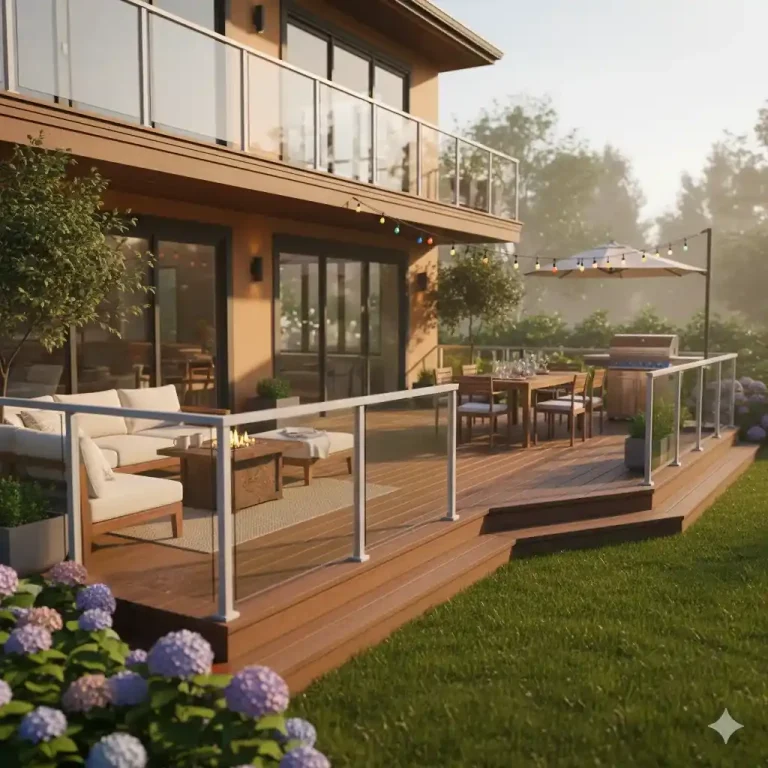Smart Ways to Design and Split Your Home for a Big Family in Canada

As families grow and housing prices continue to rise, Canadians are reimagining how to live together comfortably. From adult children returning home to aging parents joining the household, families are exploring creative ways to share space without sacrificing privacy or independence.
The modern Canadian housing landscape emphasizes functionality, flexibility, and togetherness. Splitting or redesigning your home intelligently can bring both emotional and financial rewards — making it one of the smartest approaches to contemporary living.
Creating Independent Living Zones
The first step in designing a shared home is to create independent zones for each family unit or generation. These areas allow everyone to enjoy personal space while staying connected under one roof.
Basement suites, attic conversions, or home additions are effective solutions. In cities like Toronto and Vancouver, where real estate prices are steep, homeowners often transform unused areas into private mini-apartments with separate entrances.
Soundproofing, individual kitchens or kitchenettes, and private bathrooms ensure privacy and minimize daily tension. When each family member has a defined retreat, harmony and mutual respect naturally increase.
Maximizing Shared Space for Family Time
While independence is important, shared spaces strengthen family connections. Common areas — such as kitchens, dining rooms, and living spaces — form the heart of multigenerational living.
Open-concept layouts with large kitchen islands or multifunctional living rooms make it easier for everyone to gather and interact. Choosing durable, easy-to-clean materials is especially practical for busy homes that host both toddlers and seniors.
Movable dividers or flexible furniture can help transform open spaces into private ones when needed, allowing families to strike the perfect balance between togetherness and solitude.
Adding Functional Suites and Separate Entrances
Where property layouts allow, adding a secondary suite or private entrance can greatly enhance both comfort and value. Suburban cities like Calgary and Mississauga often permit accessory dwelling units (ADUs), making it easier for homeowners to expand living capacity.
Self-contained suites serve many purposes — housing elderly parents, providing rental income, or helping adult children live independently while saving money. Over time, this flexibility makes your home adaptable to changing family dynamics and lifestyle needs.
Designing for Comfort, Accessibility, and Safety
In a shared home, accessibility is essential. Features such as wide hallways, step-free entryways, lever-style handles, and walk-in showers can make a big difference for older residents.
Proper lighting is another crucial factor. Soft, bright fixtures improve visibility while reducing fall risks. For children, open sightlines and organized play zones enable parents to supervise easily without limiting independence.
Modern Canadian homes increasingly blend comfort with design — proving that practical features can still be stylish and inviting.
Researching the Best Layouts for Extended Families
Before starting any major renovation or purchase, it’s important to research the best options for your family’s lifestyle and goals. Open-concept layouts encourage interaction, while divided floor plans prioritize privacy and peace.
Many Canadian architects now specialize in designing multigenerational homes, offering customizable blueprints that combine privacy with shared living. These often include dual kitchens, flexible layouts, or mirrored suites for separate generations.
Homeowners across Vancouver, Ottawa, and Halifax are realizing that this living model not only nurtures family connections but also brings economic benefits. By sharing one property, families reduce utility bills, maintenance costs, and mortgage payments — while maintaining emotional closeness. Properties designed as multigenerational homes are increasingly popular because they unite family, flexibility, and financial sense under one roof.
Making Outdoor Areas Part of Family Living
Outdoor areas play a big role in maintaining harmony within a large household. A backyard, patio, or rooftop terrace can serve as neutral territory — a shared retreat for everyone to unwind.
A small garden for seniors, a play area for children, or an outdoor dining setup can make the exterior space feel like an extension of the home. Covered pergolas or heated patios are especially valuable in regions like Alberta and Quebec, where winters can be long and cold.
Outdoor zones give family members freedom, fresh air, and opportunities to connect — without crowding the house.
Using Technology to Efficiently Manage Your Home
Smart home technology simplifies the management of large family homes. Features like smart locks, app-controlled thermostats, and energy-efficient lighting systems make it easier to coordinate comfort and safety.
Monitoring systems for seniors provide peace of mind, while shared digital calendars and smart appliances keep everyone organized.
Energy efficiency is another advantage — solar panels, smart thermostats, and upgraded insulation reduce costs in the long term, making the household more sustainable.
Balancing Togetherness with Personal Space
The biggest challenge of multigenerational living is balance. While shared meals and movie nights strengthen family ties, boundaries are essential to prevent burnout and conflict.
Designating quiet zones, storage areas, and personalized living quarters helps preserve independence and privacy. Each generation can decorate its own space, combining different tastes — from minimalist modern to cozy traditional — in a cohesive way.
This thoughtful balance ensures that the home feels both united and individual, reflecting the family’s diversity and shared identity.
Considering Long-Term Investment Value
Designing a flexible home for a large family isn’t just about comfort — it’s also a wise financial move. Homes that can easily accommodate multiple generations tend to appreciate faster, as more buyers seek adaptable living solutions.
Whether you plan to stay for decades or sell later, a well-designed multigenerational home offers financial stability, shared expenses, and even rental opportunities.
Before beginning renovations, always consult your local municipality to confirm building codes and zoning laws. Many Canadian cities actively support flexible housing options to meet the growing demand for family-oriented living.
Conclusion
Designing and splitting your home for a big family in Canada is both a practical and emotionally rewarding choice. It helps maintain close relationships, lowers living costs, and provides the adaptability every modern household needs.
From independent suites and shared kitchens to functional outdoor spaces and smart technologies, every design decision can bring generations closer together.



